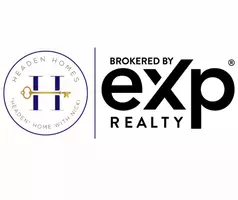For more information regarding the value of a property, please contact us for a free consultation.
Key Details
Sold Price $370,000
Property Type Single Family Home
Sub Type Single Family Residence
Listing Status Sold
Purchase Type For Sale
Square Footage 2,488 sqft
Price per Sqft $148
Subdivision Standing Bear West
MLS Listing ID 22310140
Sold Date 06/23/23
Style 2 Story
Bedrooms 4
Construction Status Not New and NOT a Model
HOA Y/N No
Year Built 2005
Annual Tax Amount $5,703
Tax Year 2022
Lot Size 9,583 Sqft
Acres 0.22
Lot Dimensions 43.57 x 104.55 x 121 x 115
Property Sub-Type Single Family Residence
Property Description
Pre-Inspected and ready to move in! Welcome home to this spacious 2-story walkout with a finished basement that opens to a large yard that is surrounded by a new maintenance free vinyl privacy fence. The main floor boasts beautiful new professionally installed LVP flooring throughout. A neutral white kitchen with stainless steel appliances. There is a laundry room and half bath just off the entrance from the 3-car attached garage where you will LOVE all the extra overhead storage shelves! Upstairs there are 4 spacious bedrooms and an extra bonus area for office or study. The primary bedroom has a walk-in closet, and ¾ bath. Fresh paint on the exterior and interior! The finished basement includes a ¾ bath, wiring for surround sound, a full-sized refrigerator that stays, and more storage. Great location on a cul-de-sac, close to parks, Saddlebrook Community Center, Standing Bear Lake, and new Westview High School, which includes YMCA at the school.
Location
State NE
Area Douglas
Rooms
Basement Walkout
Kitchen 9'+ Ceiling, Luxury Vinyl Plank, Window Covering
Interior
Interior Features 9'+ Ceiling, Cable Available, Garage Door Opener, Sump Pump, Two Story Entry
Heating Forced Air
Cooling Central Air
Flooring Carpet, Luxury Vinyl Plank, Stone, Vinyl
Fireplaces Number 1
Fireplaces Type Electric
Appliance Dishwasher, Disposal, Dryer, Microwave, Range - Cooktop + Oven, Refrigerator, Washer
Heat Source Gas
Laundry Main Floor
Exterior
Exterior Feature Covered Patio, Deck/Balcony
Parking Features Built-In
Garage Spaces 3.0
Fence Chain Link, Full, Privacy
Utilities Available Cable TV, Electric, Natural Gas, Sewer, Telephone, Water
Roof Type Composition
Building
Lot Description Cul-De-Sac, In Subdivision
Foundation Poured Concrete
Lot Size Range Up to 1/4 Acre.
Sewer Public Sewer, Public Water
Water Public Sewer, Public Water
Construction Status Not New and NOT a Model
Schools
Elementary Schools Saddlebrook
Middle Schools Buffett
High Schools Westview
School District Omaha
Others
Tax ID 2245250774
Ownership Fee Simple
Acceptable Financing Conventional
Listing Terms Conventional
Financing Conventional
Read Less Info
Want to know what your home might be worth? Contact us for a FREE valuation!

Our team is ready to help you sell your home for the highest possible price ASAP
Bought with BHHS Ambassador Real Estate




