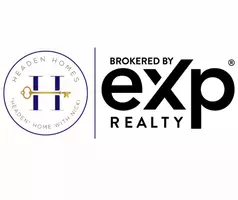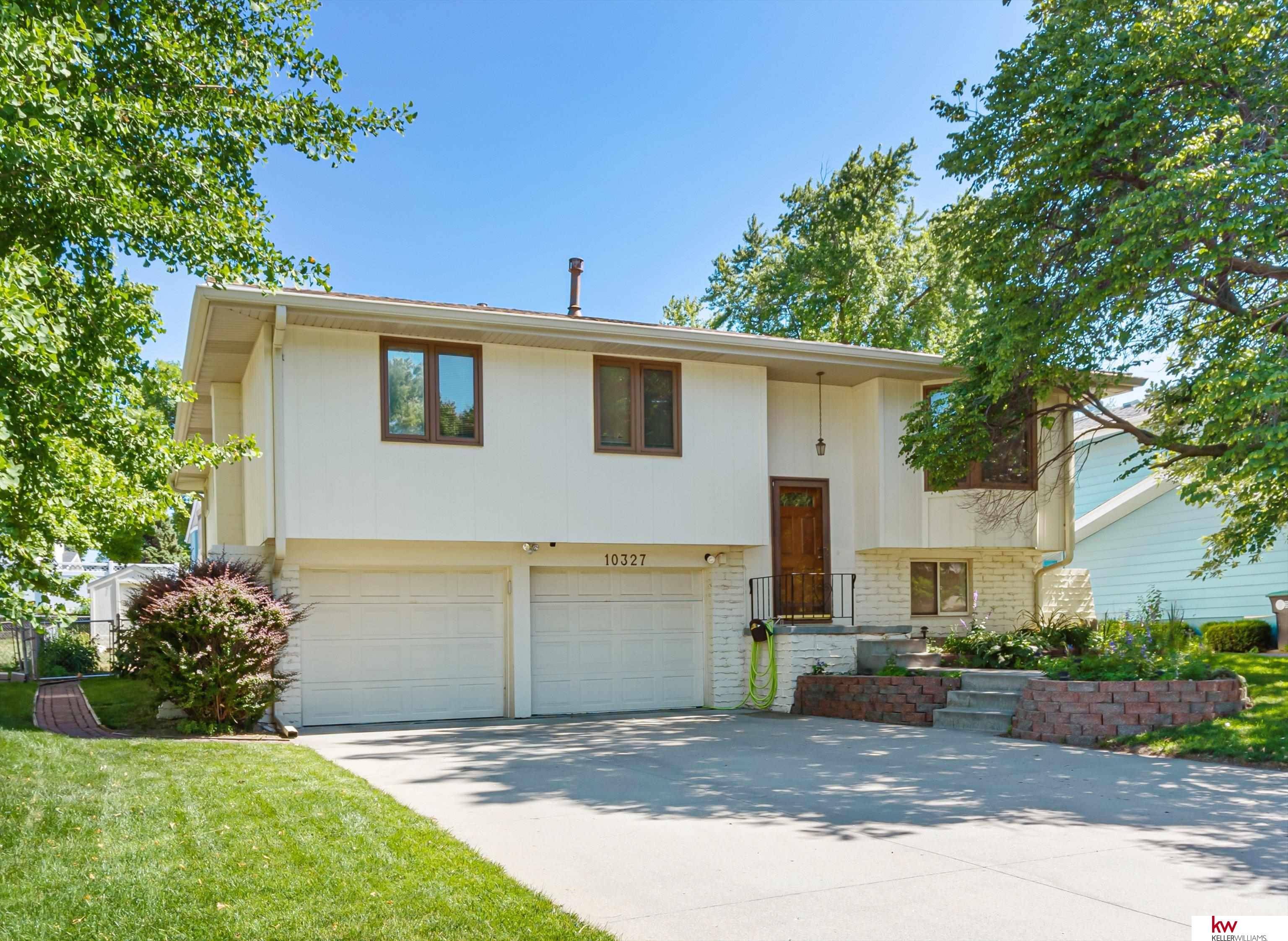For more information regarding the value of a property, please contact us for a free consultation.
Key Details
Sold Price $300,000
Property Type Single Family Home
Sub Type Single Family Residence
Listing Status Sold
Purchase Type For Sale
Square Footage 2,384 sqft
Price per Sqft $125
Subdivision Mockingbird Hills West
MLS Listing ID 22317882
Sold Date 09/11/23
Style Split Entry
Bedrooms 3
Construction Status Not New and NOT a Model
HOA Y/N No
Year Built 1972
Annual Tax Amount $4,666
Tax Year 2022
Lot Size 6,534 Sqft
Acres 0.15
Lot Dimensions 57.65 x 129.26 x 12 x 52.42 x 122.93
Property Sub-Type Single Family Residence
Property Description
Contract Pending House to remain on the market for back-up offers. Welcome to your dream home in coveted Mockingbird Hills West! This stunning over-sized 3-bedroom, 3-bathroom split-entry house boasts over 2,300 square feet of meticulously designed living space and is a must-see! Step inside to be immediately captivated by the inviting ambiance and abundance of natural light. The vaulted ceilings and skylights enhance the spaciousness, creating an airy atmosphere perfect for entertaining guests. The kitchen is a culinary enthusiast's dream, featuring sleek granite countertops that provide ample space for meal preparation. Tranquility awaits in your private outdoor oasis. Offering many new updates to include a NEW heat pump and newer roof. Another noteworthy feature of this property is the 250-square-foot extra room tucked away behind the garage. Enjoy a serene and friendly community with convenient access to nearby amenities, including schools, shopping centers, & dining options!
Location
State NE
County Douglas
Area Douglas
Rooms
Family Room Wall/Wall Carpeting
Basement Daylight, Other Window, Partial, Partially Finished
Kitchen Wood Floor
Interior
Interior Features Cable Available, LL Daylight Windows, Ceiling Fan, Drain Tile, Formal Dining Room, Garage Door Opener, Skylight, Sump Pump
Heating Forced Air
Cooling Central Air
Flooring Carpet, Ceramic Tile, Wood
Appliance Dishwasher, Disposal, Dryer, Microwave, Range - Cooktop + Oven, Refrigerator, Washer, Water Softener
Heat Source Gas
Laundry Below Grade
Exterior
Exterior Feature Deck/Balcony, Storage Shed, Drain Tile
Parking Features Attached, Built-In
Garage Spaces 2.0
Fence Chain Link, Full
Utilities Available Cable TV, Electric, Natural Gas, Sewer, Water
Roof Type Composition
Building
Lot Description In City, In Subdivision, Level
Foundation Concrete Block
Lot Size Range Up to 1/4 Acre.
Sewer Public Sewer, Public Water
Water Public Sewer, Public Water
Construction Status Not New and NOT a Model
Schools
Elementary Schools Blumfield
Middle Schools Ralston
High Schools Ralston
School District Ralston
Others
Tax ID 1800107536
Ownership Fee Simple
Acceptable Financing VA
Listing Terms VA
Financing VA
Read Less Info
Want to know what your home might be worth? Contact us for a FREE valuation!

Our team is ready to help you sell your home for the highest possible price ASAP
Bought with BHHS Ambassador Real Estate




