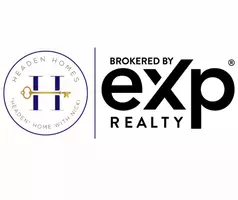For more information regarding the value of a property, please contact us for a free consultation.
Key Details
Sold Price $725,000
Property Type Single Family Home
Sub Type Single Family Residence
Listing Status Sold
Purchase Type For Sale
Square Footage 5,194 sqft
Price per Sqft $139
Subdivision Chasemore Estates
MLS Listing ID 22226096
Sold Date 12/07/22
Style 1.5 Story
Bedrooms 4
Construction Status Not New and NOT a Model
HOA Fees $83/ann
HOA Y/N Yes
Year Built 2006
Annual Tax Amount $9,356
Tax Year 2021
Lot Size 2.610 Acres
Acres 2.61
Lot Dimensions 2.61 Acres
Property Sub-Type Single Family Residence
Property Description
Welcome home to this beautiful west facing acreage where you will find 4 bed, 6 bath and a 3 car garage. This 1.5 story walkout sits on 2.6 acres with so many wonderful amenities like a 32x46 outbuilding with a rough-in in kitchen, 1/2 bath and relax in the 20x48 in ground saltwater pool with a walk around deck. Love to cook, you will love the chef inspired kitchen with gas stove. Main level has pantry, dining room and an oversize living room, convenient main floor office, oversize primary bedroom with 2 walk in closets, primary bath featuring walk in shower and double sinks. The 2nd level has primary bedroom with vaulted ceiling, walk in closet, 3/4 bath with double sinks and walk in tile shower. 2 good size bedroom all with ceiling fans. Lower level with playroom, wet bar, theater room and a full bath. Shed on site for pool equipment and fenced in around pool area.
Location
State NE
Area Cass
Rooms
Family Room Wall/Wall Carpeting, Window Covering, Wetbar, Egress Window
Basement Fully Finished, Walkout
Kitchen Window Covering, 9'+ Ceiling, Pantry, Laminate Flooring
Interior
Interior Features Wetbar, 9'+ Ceiling, LL Daylight Windows, Ceiling Fan, Formal Dining Room, Garage Door Opener, Pantry
Heating Heat Pump
Cooling Heat Pump
Flooring Carpet, Ceramic Tile, Laminate, Luxury Vinyl Plank, Vinyl
Appliance Dishwasher, Disposal, Dryer, Icemaker, Microwave, Oven, Range, Refrigerator, Washer, Water Softener
Heat Source Electric, Propane
Laundry Main Floor
Exterior
Exterior Feature Porch, Patio, Deck/Balcony, Pool Inground, Out Building, Sprinkler System
Parking Features Attached, Detached
Garage Spaces 6.0
Fence Chain Link, Partial
Utilities Available Cable TV, Electric, Natural Gas, Propane, Telephone, Water
Roof Type Composition
Building
Lot Description In Subdivision, Curb Cut, Level
Foundation Poured Concrete
Lot Size Range Over 1 up to 5 Acres
Sewer Public Water, Septic
Water Public Water, Septic
Construction Status Not New and NOT a Model
Schools
Elementary Schools Plattsmouth
Middle Schools Plattsmouth
High Schools Plattsmouth
School District Plattsmouth
Others
Tax ID 130393071
Ownership Fee Simple
Acceptable Financing Conventional
Listing Terms Conventional
Financing Conventional
Read Less Info
Want to know what your home might be worth? Contact us for a FREE valuation!

Our team is ready to help you sell your home for the highest possible price ASAP
Bought with eXp Realty LLC




