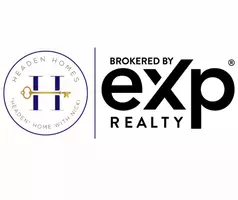For more information regarding the value of a property, please contact us for a free consultation.
Key Details
Sold Price $385,000
Property Type Single Family Home
Sub Type Single Family Residence
Listing Status Sold
Purchase Type For Sale
Square Footage 4,233 sqft
Price per Sqft $90
Subdivision Elk Ridge
MLS Listing ID 21928498
Sold Date 02/14/20
Style 2 Story
Bedrooms 5
Construction Status Not New and NOT a Model
HOA Fees $30/ann
HOA Y/N Yes
Year Built 2006
Annual Tax Amount $10,635
Tax Year 2018
Lot Size 10,454 Sqft
Acres 0.24
Lot Dimensions 120.05x88.44x120.90x27.92 + 60.63 40454 sq ft
Property Sub-Type Single Family Residence
Property Description
Here it is! Awesome two story home in Elkhorn School District! All the sq footage you need! From the moment you walk in to the stunning entry way of this home you will be wowed! This home is truly laid back elegance. Great spaces on all floors make this home perfect for any family. Kitchen with gorgeous hardwood floors, breakfast bar, dining area, butler bar and desk nook. Cozy family room with fireplace overlooking backyard. Separate formal dining or use as formal living room. Additional flex room with french doors makes a great office or playroom to keep an eye on the kids. Master suite is spacious wth large walkin closet and true spa like bath. all other beds have bath access with one en suite and a jack and jill. Perfect for guests or kids. Walkout lower level is great entertaining and gathering space. Wetbar, room for pool table, great area to watch movies or the big game. Additional 5th bed and exercise room or office space. Endless possibilities to make this home your own!
Location
State NE
Area Douglas
Rooms
Family Room Wall/Wall Carpeting, Window Covering, Fireplace, 9'+ Ceiling, Ceiling Fans
Basement Daylight, Walkout
Master Description Wall/Wall Carpeting, Window Covering, 9'+ Ceiling, Ceiling Fans, Walk-In Closet
Master Bathroom Full, Shower, Whirlpool, Double Sinks
Kitchen Hard Wood Floor, Window Covering, 9'+ Ceiling, Dining Area, Pantry
Interior
Interior Features Cable Available, Wetbar, 9'+ Ceiling, Whirlpool, 2nd Kitchen, Ceiling Fan, Formal Dining Room, Garage Door Opener
Heating Forced Air, Zoned
Cooling Central Air, Zoned
Fireplaces Number 1
Appliance Range, Dishwasher, Disposal, Microwave
Heat Source Gas
Laundry 2nd Floor
Exterior
Exterior Feature Porch, Patio, Deck/Balcony, Sprinkler System
Parking Features Attached
Garage Spaces 3.0
Fence Partial, IRON
Roof Type Composition
Building
Lot Description In Subdivision
Foundation Poured Concrete
Lot Size Range Up to 1/4 Acre
Sewer Public Water, Public Sewer
Water Public Water, Public Sewer
Construction Status Not New and NOT a Model
Schools
Elementary Schools West Dodge Station
Middle Schools Elkhorn
High Schools Elkhorn
School District Elkhorn
Others
HOA Fee Include Common Area Maint.
Tax ID 1014312228
Ownership Fee Simple
Acceptable Financing Conventional
Listing Terms Conventional
Financing Conventional
Read Less Info
Want to know what your home might be worth? Contact us for a FREE valuation!

Our team is ready to help you sell your home for the highest possible price ASAP
Bought with BHHS Ambassador Real Estate


