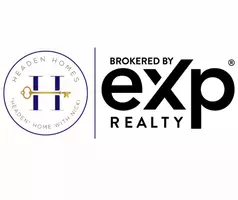For more information regarding the value of a property, please contact us for a free consultation.
Key Details
Sold Price $585,500
Property Type Single Family Home
Sub Type Villa/Patio Home
Listing Status Sold
Purchase Type For Sale
Square Footage 3,463 sqft
Price per Sqft $169
Subdivision The Prairies
MLS Listing ID 21929039
Sold Date 02/21/20
Style 1.0 Story/Ranch
Bedrooms 4
Construction Status Not New and NOT a Model
HOA Fees $150/mo
HOA Y/N Yes
Year Built 2017
Annual Tax Amount $12,769
Tax Year 2018
Lot Size 8,058 Sqft
Acres 0.185
Lot Dimensions 8069 sq. ft., .1852 acres
Property Sub-Type Villa/Patio Home
Property Description
Open 1/12/20 1-3! Finest of finishes throughout this luxurious home. Intricate railing. Exquisite lighting. Jaw dropping designer wall coverings, draperies, fixtures & cabinetry throughout. You'll love the high end appliances disguised in the stately white, custom cabinetry. Viking & Sub Zero appliances. The walk through pantry hosts the perfect latte stop & prep area. The covered balcony off the living room is a perfect retreat for your morning coffee. The great room features wood beams recessed in 9' ceilings, wood burning fireplace & built in shelving. The master suite is amazing w/steam shower, heated floor, soaker tub & washer & dryer. Lots storage areas w/extra closets & pull down garage attic access. The outdoors are a paradise w/professional landscaping surrounding home, seating on patio for guests, fire pit, gas line for grill & you'll love the extra green treed space behind your back yard. Heated garage w/floor drains, hot/cold water. Electronic fence for your furry friends.
Location
State NE
Area Douglas
Rooms
Basement Walkout
Master Description Wall/Wall Carpeting, Window Covering, 9'+ Ceiling, Walk-In Closet
Master Bathroom Full
Kitchen Hard Wood Floor, Window Covering, 9'+ Ceiling, Dining Area, Pantry
Interior
Interior Features Security System, Walk-Up Attic, 9'+ Ceiling, Exercise Room, LL Daylight Windows
Heating Forced Air
Cooling Central Air
Flooring Carpet, Laminate, Wood
Fireplaces Number 1
Fireplaces Type Wood Burning
Appliance Range, Oven, Icemaker, Refrigerator, Water Softener, Washer, Dishwasher, Dryer, Disposal, Microwave
Heat Source Gas
Laundry Below Grade
Exterior
Exterior Feature Porch, Patio, Covered Patio/Deck, Deck/Balcony, Sprinkler System, Decorative Lighting
Parking Features Attached
Garage Spaces 3.0
Fence None
Roof Type Rock
Building
Lot Description Cul-De-Sac, In Subdivision, Public Sidewalk, Curb Cut, Level, Sloping, Wooded, Paved Road
Foundation Poured Concrete
Lot Size Range Up to 1/4 Acre
Sewer Public Sewer, Public Water
Water Public Sewer, Public Water
Construction Status Not New and NOT a Model
Schools
Elementary Schools Skyline
Middle Schools Elkhorn Valley View
High Schools Elkhorn South
School District Elkhorn
Others
HOA Fee Include Snow Removal
Tax ID 2026840466
Ownership Fee Simple
Acceptable Financing Conventional
Listing Terms Conventional
Financing Conventional
Read Less Info
Want to know what your home might be worth? Contact us for a FREE valuation!

Our team is ready to help you sell your home for the highest possible price ASAP
Bought with NP Dodge RE Sales Inc 86Dodge


