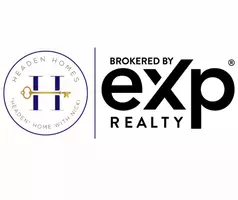For more information regarding the value of a property, please contact us for a free consultation.
Key Details
Sold Price $879,000
Property Type Single Family Home
Sub Type Single Family Residence
Listing Status Sold
Purchase Type For Sale
Square Footage 4,975 sqft
Price per Sqft $176
Subdivision Ranch View Estates
MLS Listing ID 22002794
Sold Date 03/13/20
Style 1.5 Story
Bedrooms 5
Construction Status Not New and NOT a Model
HOA Fees $12/ann
HOA Y/N Yes
Year Built 2005
Annual Tax Amount $14,581
Tax Year 2019
Lot Size 1.200 Acres
Acres 1.2
Lot Dimensions 83.92 x 283.66 x 125 x 211.5 x 232.49
Property Sub-Type Single Family Residence
Property Description
Contract pending. Escape to Colorado by pulling into your garage & coming HOME! Gorgeous 1.5 story home sits perfectly on the most incredible 1.2 acre private lot backs to trees. The expansive covered deck w/cedar ceilings & stone pillars immediately draw your eye & are sure to impress. The KIT has amazing space for family & entertaining w/wolf range, exquisite granite, high end cabinetry, reverse osmosis, copper sink & beautiful solid walnut floors. Main level also features LG MSTR suite, living RM w/stunning views, dining RM w/built in hutch, cozy hearth RM, drop zone w/lockers & storage for whole family, laundry RM w/hookups for 2 sets over sized stack able washer/dryer! 3 Large bedrooms each w/bath access & walk-in closets upstairs. Walkout LL w/custom wet bar w/marble & soapstone counter tops, built in tap, hand blown Italian glass pendant lighting & surround speakers. Entertainment area great for games,gas FP & 5th bedroom w/ private ¾ bath. Custom 16x20 shed & low mil levy
Location
State NE
Area Douglas
Rooms
Basement Daylight, Walkout
Master Description Cath./Vaulted Ceiling, Ceiling Fans, Walk-In Closet, Wall/Wall Carpeting, Window Covering
Master Bathroom 3/4, Double Sinks, Full, Whirlpool
Kitchen Cath./Vaulted Ceiling, Ceiling Fans, Dining Area, Hard Wood Floor, Skylight
Interior
Interior Features 9'+ Ceiling, Exercise Room, Garage Door Opener, Garage Floor Drain, Jack and Jill Bath, LL Daylight Windows, Power Humidifier, Sump Pump, Two Story Entry, Water Purifier, Wetbar
Heating Forced Air, Zoned
Cooling Central Air, Zoned
Flooring Carpet, Ceramic Tile, Wood
Fireplaces Number 2
Appliance Dishwasher, Disposal, Microwave, Oven, Range, Water Softener, Wine Fridge
Heat Source Gas
Laundry Main Floor
Exterior
Exterior Feature Covered Patio/Deck, Patio, Porch, Sprinkler System
Parking Features Attached, Detached, Heated
Garage Spaces 4.0
Fence None
Utilities Available Electric, Natural Gas, Sewer, Water
Roof Type Composition
Building
Lot Description In City, In Subdivision, Public Sidewalk
Foundation Poured Concrete
Lot Size Range Over 1 up to 5 Acres
Sewer Public Sewer, Public Water
Water Public Sewer, Public Water
Construction Status Not New and NOT a Model
Schools
Elementary Schools Skyline
Middle Schools Elkhorn Valley View
High Schools Elkhorn South
School District Elkhorn
Others
Tax ID 2048460332
Ownership Fee Simple
Acceptable Financing Conventional
Listing Terms Conventional
Financing Conventional
Read Less Info
Want to know what your home might be worth? Contact us for a FREE valuation!

Our team is ready to help you sell your home for the highest possible price ASAP
Bought with BHHS Ambassador Real Estate


