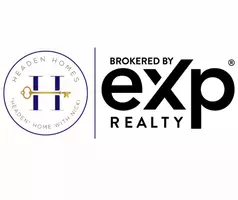For more information regarding the value of a property, please contact us for a free consultation.
Key Details
Sold Price $340,000
Property Type Single Family Home
Sub Type Single Family Residence
Listing Status Sold
Purchase Type For Sale
Square Footage 2,359 sqft
Price per Sqft $144
Subdivision Indian Pointe
MLS Listing ID 21928832
Sold Date 02/11/20
Style 2 Story
Bedrooms 4
Construction Status Complete (Never Occ.)
HOA Y/N No
Year Built 2018
Annual Tax Amount $778
Tax Year 2018
Lot Size 10,715 Sqft
Acres 0.246
Lot Dimensions 73.86 x 130.14 x 86 x 130.35
Property Sub-Type Single Family Residence
Property Description
OPEN SUN 1-3! NEW PRICE & READY NOW!! A Great 2 Story Value!! The Stunning "Pinehurst" By Dynasty Homes is Designed for entertaining with top of the line finishes throughout! Enjoy the spacious Kitchen, large island, beautiful quarts counters, custom cabinets, gas range, pantry and beautiful wood floors through main level. Flex space for office or den. Must see rear staircase with drop area & planning space designed for your lifestyle. 2nd floor laundry, master suite & bath are sure to impress with stunning quarts & tile finishes. Covered deck, sprinklers & 2 garage door openers. Dynasty Homes goal is to exceed Your expectations with Quality, Integrity & Value with Certified Performance Home standards delivering savings for years to come!
Location
State NE
Area Douglas
Rooms
Basement Egress
Master Description Wall/Wall Carpeting, Ceiling Fans, Walk-In Closet
Master Bathroom 3/4, Shower, Double Sinks
Kitchen 9'+ Ceiling, Dining Area, Pantry, Engineered Wood
Interior
Interior Features Cable Available, 9'+ Ceiling, Power Humidifier, Ceiling Fan, Garage Door Opener, Pantry
Heating Forced Air
Cooling Central Air
Flooring Carpet, Ceramic Tile, Engineered Wood
Fireplaces Number 1
Fireplaces Type Direct-Vent Gas Fire
Appliance Range, Oven, Dishwasher, Disposal, Microwave
Heat Source Gas
Laundry 2nd Floor
Exterior
Exterior Feature Patio, Covered Patio/Deck, Sprinkler System
Parking Features Attached
Garage Spaces 3.0
Fence None
Roof Type Composition
Building
Lot Description In Subdivision, Public Sidewalk
Foundation Poured Concrete
Lot Size Range Up to 1/4 Acre
Sewer Public Water, Public Sewer
Water Public Water, Public Sewer
Construction Status Complete (Never Occ.)
Schools
Elementary Schools Hillrise
Middle Schools Elkhorn
High Schools Elkhorn
School District Elkhorn
Others
Tax ID 1401500398
Ownership Fee Simple
Acceptable Financing Conventional
Listing Terms Conventional
Financing Conventional
Read Less Info
Want to know what your home might be worth? Contact us for a FREE valuation!

Our team is ready to help you sell your home for the highest possible price ASAP
Bought with BHHS Ambassador Real Estate


