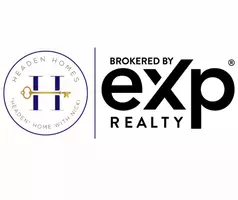For more information regarding the value of a property, please contact us for a free consultation.
Key Details
Sold Price $1,040,000
Property Type Single Family Home
Sub Type Single Family Residence
Listing Status Sold
Purchase Type For Sale
Square Footage 3,884 sqft
Price per Sqft $267
MLS Listing ID 22020730
Sold Date 03/05/21
Style 1.5 Story
Bedrooms 4
Construction Status Not New and NOT a Model
HOA Y/N No
Year Built 1989
Annual Tax Amount $14,889
Tax Year 2019
Lot Size 14.660 Acres
Acres 14.66
Lot Dimensions 1310.81x855.93x641.85x862.59x119.88 14.66 ac
Property Sub-Type Single Family Residence
Property Description
Contract Pending, Back up offers only! This is not your average acreage! This is a ONE-OF-A-KIND property you have to see! Gorgeous custom built 1.5 Story sits on 14 acres between Omaha & Ft Calhoun. Unbelievable outbuilding w/GUEST QUARTERS has 2 bdrms/2 ba & laundry rm (would make great HOME OFFICE or MANCAVE) Connected is a huge BUNKHOUSE/PARTY BARN w/rec rm, bar & prep kitchen. This amazing entertainment space doubles as RV garage. South side is huge machine shed w/multiple uses. Separate SHOP w/loft has room for all the toys. Fenced pasture w/shed. Gorgeous trees & landscaping. 4BDRM,/5 BA/3 CAR. All BDRMS w/BA. Huge kitchen completely remodeled w/custom maple cabinets & new SS appliances. Doubled sided FP & wet-bar opens to FR. New interior paint/custom window coverings & many more updates inside & out! FT CALHOUN SCHOOLS. PAVED ROADS & NRD WATER. This spectacular property has it all & offers countless opportunities. Live, here, run a business, work remotely & home school here.
Location
State NE
Area Washington
Rooms
Family Room Hard Wood Floor, Window Covering, Fireplace, 9'+ Ceiling, Ceiling Fans, Balcony/Deck
Basement Other
Kitchen Hard Wood Floor, Window Covering, 9'+ Ceiling, Ceiling Fans
Interior
Interior Features Wetbar, 9'+ Ceiling, Two Story Entry, Whirlpool, Ceiling Fan, Formal Dining Room, Garage Door Opener, Jack and Jill Bath
Heating Forced Air, Heat Pump, Zoned
Cooling Central Air
Flooring Carpet, Ceramic Tile, Vinyl, Wood
Fireplaces Number 1
Fireplaces Type Wood Burning
Appliance Disposal, Double Oven, Icemaker, Microwave, Oven, Range, Refrigerator
Heat Source Propane
Laundry Main Floor
Exterior
Exterior Feature Porch, Deck/Balcony, Horse Permitted, Out Building, Guest House, Hunting Land
Parking Features Attached
Garage Spaces 3.0
Fence Other
Roof Type Composition
Building
Lot Description Level, Paved Road, Sloping
Foundation Poured Concrete
Lot Size Range Over 10 up to 20 Acres
Sewer Public Water, Well
Water Public Water, Well
Construction Status Not New and NOT a Model
Schools
Elementary Schools Fort Calhoun
Middle Schools Fort Calhoun
High Schools Fort Calhoun
School District Ft Calhoun
Others
Tax ID 890012733
Ownership Fee Simple
Acceptable Financing Conventional
Listing Terms Conventional
Financing Conventional
Read Less Info
Want to know what your home might be worth? Contact us for a FREE valuation!

Our team is ready to help you sell your home for the highest possible price ASAP
Bought with eXp Realty LLC




