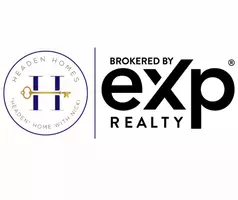For more information regarding the value of a property, please contact us for a free consultation.
Key Details
Sold Price $334,000
Property Type Single Family Home
Sub Type Single Family Residence
Listing Status Sold
Purchase Type For Sale
Square Footage 3,588 sqft
Price per Sqft $93
Subdivision Greenbrier
MLS Listing ID 22000202
Sold Date 02/27/20
Style 2 Story
Bedrooms 4
Construction Status Not New and NOT a Model
HOA Y/N No
Year Built 1997
Annual Tax Amount $6,923
Tax Year 2019
Lot Size 0.350 Acres
Acres 0.35
Lot Dimensions 92.08 x 32.92 x 151 x 75.50 x 143.72
Property Sub-Type Single Family Residence
Property Description
:: OPEN SUNDAY 1-3PM :: These sellers hate to leave Omaha & their great neighborhood but they are getting transferred out of state. Take advantage of this great opportunity to purchase this 2 story home in Greenbrier. You'll love the extra land the property offers & the smaller town feel of Elkhorn. Traditional floor plan w/ nice upgrades. Updated kitchen w/ white cabinets, granite countertops, pantry, SS appliances, & beautiful dining area w/ cathedral ceiling and lots of windows. Formal living room and dining room space great for working from home & entertaining. Oversized master suite w/ sitting room, his & her closets, whirlpool, & private toilet. There are even 2 additional bathrooms for the add'l 3 bedrooms to share. Walkout lower level w/ lots of extra sq ft, built-in cabinets, wetbar rough-in, storage space, & 2nd rough-in laundry space. This home has a lot to offer so schedule your showing today so you don't miss out! AMA
Location
State NE
Area Douglas
Rooms
Family Room Ceiling Fans, Fireplace, Hard Wood Floor, Window Covering
Basement Egress, Walkout
Master Description Cath./Vaulted Ceiling, Ceiling Fans, Walk-In Closet, Wall/Wall Carpeting, Whirlpool, Window Covering
Master Bathroom Double Sinks, Full, Shower, Whirlpool
Kitchen Balcony/Deck, Cath./Vaulted Ceiling, Dining Area, Hard Wood Floor, Pantry, Window Covering
Interior
Heating Forced Air
Cooling Central Air
Fireplaces Number 1
Fireplaces Type Gas Log
Appliance Dishwasher, Disposal, Dryer, Microwave, Range, Refrigerator, Washer
Heat Source Gas
Laundry Main Floor
Exterior
Exterior Feature Deck/Balcony, Patio
Parking Features Built-In, Tandem
Garage Spaces 3.0
Fence Partial, Wood
Roof Type Composition
Building
Lot Description In Subdivision
Foundation Concrete Block
Lot Size Range Over 1/4 up to 1/2 Acre
Sewer Public Sewer, Public Water
Water Public Sewer, Public Water
Construction Status Not New and NOT a Model
Schools
Elementary Schools Westridge
Middle Schools Elkhorn
High Schools Elkhorn
School District Elkhorn
Others
Tax ID 1216940598
Ownership Fee Simple
Acceptable Financing VA
Listing Terms VA
Financing VA
Read Less Info
Want to know what your home might be worth? Contact us for a FREE valuation!

Our team is ready to help you sell your home for the highest possible price ASAP
Bought with Coldwell Banker REA


