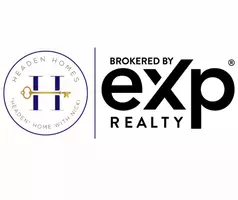For more information regarding the value of a property, please contact us for a free consultation.
Key Details
Sold Price $490,000
Property Type Single Family Home
Sub Type Single Family Residence
Listing Status Sold
Purchase Type For Sale
Square Footage 2,633 sqft
Price per Sqft $186
Subdivision Blondo Ridges
MLS Listing ID 22105932
Sold Date 05/28/21
Style 1.0 Story/Ranch
Bedrooms 3
Construction Status Not New and NOT a Model
HOA Fees $25/ann
HOA Y/N Yes
Year Built 2019
Annual Tax Amount $9,912
Tax Year 2020
Lot Size 9,104 Sqft
Acres 0.209
Lot Dimensions 70x130.5
Property Sub-Type Single Family Residence
Property Description
Buyer had unforeseen change of circumstances and needed to cancel so TODAY is a great day to explore this fabulous custom built California inspired ranch home. The magic is in the details with it's streamlined floorpan. From the moment you step in the foyer, your senses will channel calmness & tranqulitly. A primary bedroom suite, including walk in closet, double sink vanity and a tiled oversized shower will be on the main level. A 2nd bedroom and hall bath can also be found on this level. A kitchen with a designated coffee bar area, large pantry, ss appliances and well proportioned island will make cooking a breeze. The covered deck feels like a natural extension of the main entertaining area. The daylight basement family room has the same peaceful vibe with large windows and a fireplace. Both the 3rd bedroom and bath are over sized. A fully fenced in back yard and outdoor entertaining area will quickly become a favorite hang out. 3 Car heated garage, drop zone and main floor laundry
Location
State NE
Area Douglas
Rooms
Family Room Wall/Wall Carpeting, Ceramic Tile Floor, Fireplace
Basement Daylight
Kitchen 9'+ Ceiling, Pantry, Sliding Glass Door
Interior
Interior Features Cable Available, 9'+ Ceiling, LL Daylight Windows, Garage Door Opener, Pantry
Heating Forced Air
Cooling Central Air
Flooring Carpet, Ceramic Tile, Luxury Vinyl Plank
Fireplaces Number 2
Fireplaces Type Electric
Appliance Dishwasher, Disposal, Microwave, Oven, Range, Refrigerator, Wine Fridge
Heat Source Gas
Laundry Main Floor
Exterior
Exterior Feature Patio, Covered Deck
Parking Features Attached
Garage Spaces 3.0
Fence Privacy, Wood
Roof Type Composition
Building
Foundation Poured Concrete
Lot Size Range Up to 1/4 Acre.
Sewer Public Sewer, Public Water
Water Public Sewer, Public Water
Construction Status Not New and NOT a Model
Schools
Elementary Schools Woodbrook
Middle Schools Elkhorn Ridge
High Schools Elkhorn North
School District Elkhorn
Others
HOA Fee Include Common Area Maint.
Tax ID 0643830830
Ownership Fee Simple
Acceptable Financing Conventional
Listing Terms Conventional
Financing Conventional
Read Less Info
Want to know what your home might be worth? Contact us for a FREE valuation!

Our team is ready to help you sell your home for the highest possible price ASAP
Bought with eXp Realty LLC




