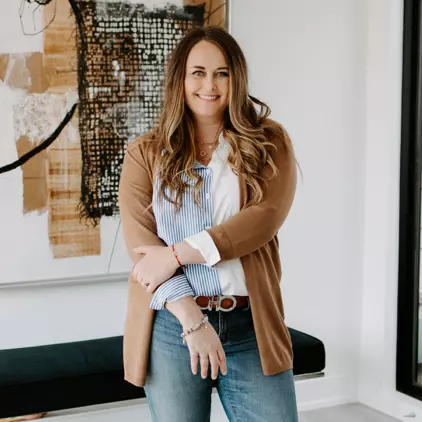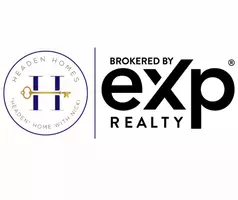For more information regarding the value of a property, please contact us for a free consultation.
Key Details
Sold Price $490,000
Property Type Single Family Home
Sub Type Single Family Residence
Listing Status Sold
Purchase Type For Sale
Square Footage 3,457 sqft
Price per Sqft $141
Subdivision Adamson'S Ridgemark
MLS Listing ID 22311909
Sold Date 08/11/23
Style 1.5 Story
Bedrooms 4
Construction Status Not New and NOT a Model
HOA Y/N No
Year Built 1995
Annual Tax Amount $6,325
Tax Year 2022
Lot Size 0.360 Acres
Acres 0.36
Lot Dimensions 85x185
Property Sub-Type Single Family Residence
Property Description
Remarkable OPEN Concept 1 1/2 Story Home on quiet cul-de-sac. 4 Bedroom, 2.5 Bath w/walkout basement. Quality Finishes w/LVP flooring, renovated baths, kitchen, granite counters & island, stainless steel appliances & new composite decking. Lots of natural light in large Living Room - Dining Room - Kitchen that opens to new covered deck for morning coffee. Spacious Bedrooms, Walk in closets. Primary Bedroom Bath completely renovated w/contemporary tile, walk in shower & skylight. Upstairs BRs share updated Jack-n-Jill bath. Basement includes family room PLUS 4th bedroom and a flex room. Walkout to beautifully landscaped backyard-fenced! Private Patio, walkways and firepit in the serene oversized backyard. Meticulously Cared For. Main floor laundry. Underground sprinklers. Upstairs bonus room for toys, storage, or a nook.
Location
State NE
County Washington
Area Washington
Rooms
Family Room Luxury Vinyl Plank
Basement Walkout
Kitchen Sliding Glass Door, Wood Floor
Interior
Interior Features 9'+ Ceiling, Ceiling Fan, Garage Door Opener, Jack and Jill Bath, LL Daylight Windows, Power Humidifier, Skylight, Water Purifier
Heating Heat Pump
Cooling Central Air
Flooring Carpet, Luxury Vinyl Plank
Appliance Dishwasher, Disposal, Dryer, Microwave, Range - Cooktop + Oven, Refrigerator, Washer, Water Softener
Heat Source Electric, Gas
Laundry Main Floor
Exterior
Exterior Feature Covered Deck, Covered Patio, Deck/Balcony, Patio, Porch, Sprinkler System
Parking Features Attached
Garage Spaces 2.0
Fence Wood
Utilities Available Electric, Natural Gas, Sewer, Water
Roof Type Composition
Building
Lot Description In City, In Subdivision, Public Sidewalk
Foundation Poured Concrete
Lot Size Range Over 1/4 up to 1/2 Acre
Sewer Public Sewer, Public Water
Water Public Sewer, Public Water
Construction Status Not New and NOT a Model
Schools
Elementary Schools Blair
Middle Schools Otte Blair
High Schools Blair
School District Blair
Others
Tax ID 890049238
Ownership Fee Simple
Acceptable Financing Conventional
Listing Terms Conventional
Financing Conventional
Read Less Info
Want to know what your home might be worth? Contact us for a FREE valuation!

Our team is ready to help you sell your home for the highest possible price ASAP
Bought with eXp Realty LLC




