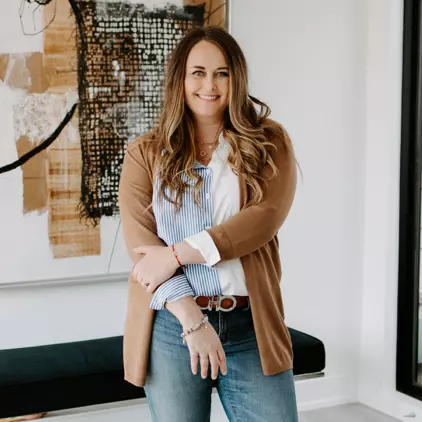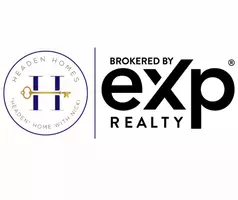For more information regarding the value of a property, please contact us for a free consultation.
Key Details
Sold Price $385,000
Property Type Single Family Home
Sub Type Single Family Residence
Listing Status Sold
Purchase Type For Sale
Square Footage 3,146 sqft
Price per Sqft $122
Subdivision Trendwood
MLS Listing ID 22405752
Sold Date 04/19/24
Style Multi-Level
Bedrooms 4
Construction Status Not New and NOT a Model
HOA Y/N No
Abv Grd Liv Area 437
Year Built 1972
Annual Tax Amount $7,088
Tax Year 2023
Lot Size 0.259 Acres
Acres 0.259
Lot Dimensions 91.41 x 117 x 12.14 x 90.43 x 122.41
Property Sub-Type Single Family Residence
Property Description
Remarkable home in popular Trendwood with over 3,100 SF!! Walk-out lower level doubles as a studio apartment with a full kitchen and 3/4 bath. Updated kitchen with tons of cabinetry and nice pantry space, granite countertops, under-cabinet lighting, tile backsplash, stainless steel appliances, gas range, and hardwood flooring. Primary suite with private bath and large walk-in closet. Spacious upper level 4th bedroom is 20'x13.5'. Updated paint and light fixtures throughout. All windows are newer. Amazing outdoor space for entertaining! 20'x14' composite deck with aluminum railing off the kitchen. 34'x18' patio off mid-level family room. Lower yard with 35'x12' patio, raised garden beds, and large sand play area. Fantastic location, large corner lot, great curb appeal!! AMA
Location
State NE
County Douglas
Area Douglas
Rooms
Family Room Egress Window, Sliding Glass Door
Basement Daylight, Egress, Partially Finished, Walkout
Kitchen Ceiling Fans, Dining Area, Sliding Glass Door, Window Covering, Wood Floor
Interior
Interior Features 2nd Kitchen, Formal Dining Room, Garage Door Opener, LL Daylight Windows, Power Humidifier
Heating Forced Air
Cooling Heat Pump
Flooring Carpet, Wood
Fireplaces Number 1
Fireplaces Type Gas Log Lighter
Appliance Dishwasher, Disposal, Microwave, Range - Cooktop + Oven
Heat Source Gas
Laundry Lower (Below Grade)
Exterior
Exterior Feature Deck/Balcony, Patio, Porch
Parking Features Built-In
Garage Spaces 2.0
Fence Full, Wood
Utilities Available Electric, Natural Gas, Sewer, Water
Roof Type Composition
Building
Lot Description Corner Lot, In City, Public Sidewalk
Foundation Concrete Block
Lot Size Range Over 1/4 up to 1/2 Acre
Sewer Public Sewer, Public Water
Water Public Sewer, Public Water
Construction Status Not New and NOT a Model
Schools
Elementary Schools Catlin
Middle Schools Beveridge
High Schools Burke
School District Omaha
Others
Tax ID 2328854062
Ownership Fee Simple
Acceptable Financing Conventional
Listing Terms Conventional
Financing Conventional
Read Less Info
Want to know what your home might be worth? Contact us for a FREE valuation!

Our team is ready to help you sell your home for the highest possible price ASAP
Bought with Better Homes and Gardens R.E.




