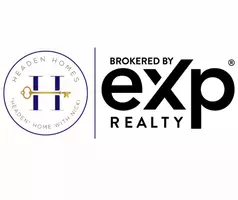For more information regarding the value of a property, please contact us for a free consultation.
Key Details
Sold Price $330,000
Property Type Single Family Home
Sub Type Single Family Residence
Listing Status Sold
Purchase Type For Sale
Square Footage 2,428 sqft
Price per Sqft $135
Subdivision Seven Pines
MLS Listing ID 22429657
Sold Date 12/13/24
Style 1.0 Story/Ranch
Bedrooms 3
Construction Status Not New and NOT a Model
HOA Y/N No
Year Built 1997
Annual Tax Amount $3,254
Tax Year 2023
Lot Size 10,018 Sqft
Acres 0.23
Lot Dimensions 38 x 145 x 25 x 126 x 115
Property Sub-Type Single Family Residence
Property Description
MOVE IN READY! Look no further, this updated ranch style home is located in a low traffic cul-de-sac. Newer carpet and neutral paint throughout. Kitchen is timeless with white cabinets, quartz countertops, and stainless steel appliances included. Living area is very spacious with high ceilings and modern gas fireplace. Primary has tall ceilings and large en-suite. Includes huge walk-in closet, double vanity sinks, tub, shower with water closet separation. Basement features a bar area, luxury vinyl plank flooring, 3rd legal bedroom, 4th non-conforming or rec room, large storage and walkout. Deck is spacious and partially covered, perfect view to over look the large lot. Leveled area to add your pool or fire pit area. Lot of trees to add some privacy during the spring, summer, and fall months. The garage is a 2 car extended, for great storage! Make an appointment today!
Location
State NE
County Douglas
Area Douglas
Rooms
Basement Partially Finished
Interior
Heating Forced Air
Cooling Central Air
Fireplaces Number 1
Heat Source Gas
Laundry Main Floor
Exterior
Exterior Feature Deck/Balcony, Patio
Parking Features Attached
Garage Spaces 2.0
Fence Wood
Building
Foundation Concrete Block
Lot Size Range Up to 1/4 Acre.
Sewer Public Sewer, Public Water
Water Public Sewer, Public Water
Construction Status Not New and NOT a Model
Schools
Elementary Schools Picotte
Middle Schools Buffett
High Schools Burke
School District Omaha
Others
Tax ID 2202443167
Ownership Fee Simple
Acceptable Financing Conventional
Listing Terms Conventional
Financing Conventional
Read Less Info
Want to know what your home might be worth? Contact us for a FREE valuation!

Our team is ready to help you sell your home for the highest possible price ASAP
Bought with NP Dodge RE Sales Inc Fremont




