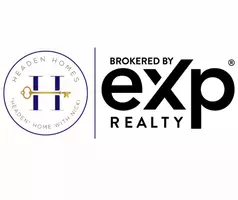For more information regarding the value of a property, please contact us for a free consultation.
Key Details
Sold Price $874,900
Property Type Single Family Home
Sub Type Single Family Residence
Listing Status Sold
Purchase Type For Sale
Square Footage 3,725 sqft
Price per Sqft $234
Subdivision White Horse
MLS Listing ID 22429715
Sold Date 05/22/25
Style 1.0 Story/Ranch
Bedrooms 6
Construction Status Under Construction
HOA Y/N No
Year Built 2024
Annual Tax Amount $1,757
Tax Year 2024
Lot Size 0.560 Acres
Acres 0.56
Lot Dimensions 67 x 187 x 184 x 309
Property Sub-Type Single Family Residence
Property Description
Contract Pending This show stopper is the one you have been waiting for!! This amazing project built by Elite Custom Homes and designed by Maven Tile and Home Design is sure to impress the most stylish and particular of buyers! Every detail has been meticulously thought out by the amazing design team! There is a link to see all fixtures, finishes, colors and materials that have been picked! The open floor plan features 6 bedrooms and 5 bath areas over 2000 sq feet on the main level and an additional 1700 finished downstairs! The over 1/2 acre lot featrues a daylight basement, a huge covered deck and oversized patio area to go along with the massive yard with views to the South and West! All the appliances are high end and luxurious, the kitchen is beautifull and very functional for any chef's in the family! The daylight basement features 3 bedrooms and 2 bath areas, a wet bar and a spacious living room! Call today to find out all the beatufull things going into this custom spec home!
Location
State NE
County Lancaster
Area Lancaster
Rooms
Basement Daylight
Interior
Heating Forced Air
Cooling Central Air
Fireplaces Number 1
Fireplaces Type Direct-Vent Gas Fire
Appliance Range - Cooktop + Oven, Icemaker, Refrigerator, Freezer, Dishwasher, Disposal
Heat Source Gas
Laundry Main Floor
Exterior
Exterior Feature Porch, Patio, Covered Deck, Sprinkler System, Drain Tile, Covered Patio
Parking Features Attached
Garage Spaces 3.0
Fence None
Building
Foundation Poured Concrete
Lot Size Range Over 1/2 up to 1 Acre
Sewer Public Sewer, Public Water
Water Public Sewer, Public Water
Construction Status Under Construction
Schools
Elementary Schools Pyrtle
Middle Schools Lux
High Schools Lincoln East
School District Lincoln Public Schools
Others
Tax ID 17-26-327-007-000
Ownership Fee Simple
Acceptable Financing Conventional
Listing Terms Conventional
Financing Conventional
Read Less Info
Want to know what your home might be worth? Contact us for a FREE valuation!

Our team is ready to help you sell your home for the highest possible price ASAP
Bought with New Concept Realty Group




