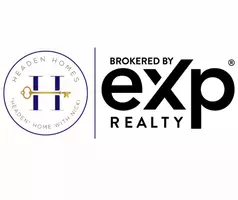For more information regarding the value of a property, please contact us for a free consultation.
Key Details
Sold Price $552,061
Property Type Single Family Home
Sub Type Single Family Residence
Listing Status Sold
Purchase Type For Sale
Square Footage 2,529 sqft
Price per Sqft $218
Subdivision Lincoln Ridge
MLS Listing ID 22430218
Sold Date 05/12/25
Style 2 Story
Bedrooms 4
Construction Status Under Construction
HOA Fees $20/ann
HOA Y/N Yes
Year Built 2025
Annual Tax Amount $856
Tax Year 2024
Lot Size 9,060 Sqft
Acres 0.208
Lot Dimensions 67.38 x 124.29
Property Sub-Type Single Family Residence
Property Description
Start your next adventure w/ Story Homes in Lincoln Ridge. Meet The Wesley! Immerse yourself in unparalleled craftsmanship in this 4bed, 3bath home, w/a 3-car garage. Check out the open floor plan flooded with natural light on the main floor. The stunning kitchen steals the show, boasting quartz countertops w/a suede finish, a solid quartz backsplash, a large island, custom range hood & built-in stainless steel appliances. The fireplace surround adorned w/shiplap adds charm, while accent walls enhance the ambiance throughout. Enjoy the convenience of a huge drop zone, versatile flex room, & a pocket office for added functionality. The large primary bedroom features a spacious walk-in closet that seamlessly connects to the laundry room, ensuring convenience & efficiency. The ensuite bath offers dbl vanities, tile flooring, and a lavish walk-in shower. 3 additional bedrooms, a 2nd floor laundry, and a hall bath that has dbl vanities & a separate tub/toilet room ensure seamless mornings.
Location
State NE
County Sarpy
Area Sarpy
Rooms
Family Room Wall/Wall Carpeting, Fireplace, 9'+ Ceiling, Ceiling Fans
Basement Egress, Walkout
Kitchen 9'+ Ceiling, Dining Area, Pantry, Luxury Vinyl Plank
Interior
Interior Features Cable Available, 9'+ Ceiling, Power Humidifier, Garage Door Opener, Pantry, Sump Pump
Heating Forced Air
Cooling Central Air
Flooring Carpet, Ceramic Tile, Luxury Vinyl Plank
Fireplaces Number 1
Fireplaces Type Direct-Vent Gas Fire
Appliance Dishwasher, Disposal, Microwave, Range - Cooktop + Oven
Heat Source Gas
Laundry 2nd Floor
Exterior
Exterior Feature Covered Deck, Sprinkler System, Covered Patio
Parking Features Attached
Garage Spaces 3.0
Fence None
Utilities Available Cable TV, Electric, Natural Gas, Sewer, Storm Sewer, Telephone, Water
Roof Type Composition
Building
Lot Description In Subdivision
Foundation Poured Concrete
Lot Size Range Up to 1/4 Acre.
Sewer Private Sewer, Public Water
Water Private Sewer, Public Water
Construction Status Under Construction
Schools
Elementary Schools Gretna
Middle Schools Gretna
High Schools Gretna
School District Gretna
Others
HOA Name Lincoln Ridge HOA
HOA Fee Include Common Area Maint.
Tax ID 011612516
Ownership Fee Simple
Acceptable Financing Conventional
Listing Terms Conventional
Financing Conventional
Read Less Info
Want to know what your home might be worth? Contact us for a FREE valuation!

Our team is ready to help you sell your home for the highest possible price ASAP
Bought with eXp Realty LLC




