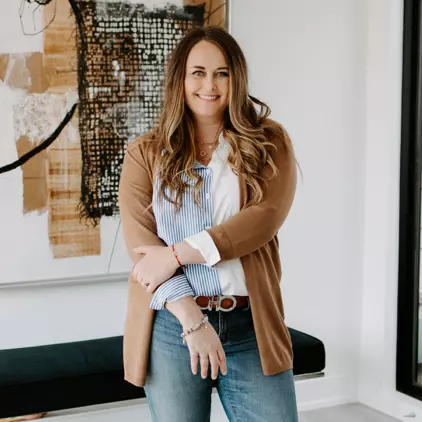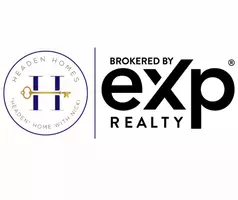For more information regarding the value of a property, please contact us for a free consultation.
Key Details
Sold Price $339,900
Property Type Single Family Home
Sub Type Single Family Residence
Listing Status Sold
Purchase Type For Sale
Square Footage 2,166 sqft
Price per Sqft $156
Subdivision Hartland'S Southwest
MLS Listing ID 22511752
Sold Date 05/28/25
Style Split Entry
Bedrooms 3
Construction Status Not New and NOT a Model
HOA Fees $6/ann
HOA Y/N Yes
Year Built 2005
Annual Tax Amount $3,967
Tax Year 2024
Lot Size 0.310 Acres
Acres 0.31
Lot Dimensions 54x170x65x50x166
Property Sub-Type Single Family Residence
Property Description
This one is not your average split level, folks... this is so much more. This property is equipped with an awesome home in a hot location at a hot price, and the BEST YARD!! Inside this *immaculately clean house* you'll find vaulted ceilings, a wood-burning fireplace in the dining room, an updated kitchen with pantry, large bay windows, gorgeous (and updated) bathrooms, ample closet space and daylight windows in the basement rec room complete with a wetbar, 3rd bathroom and *STORAGE*. Outside, you'll be thrilled with the large deck overlooking .3 acres of a gorgeous flat (and fully fenced!) backyard complete with a storage shed/workshop. This neighborhood provides the ultimate convenience for getting downtown, jumping on Hwy 77, or running up to I-80. VACANT AND READY NOW! Call today to schedule your showing!
Location
State NE
County Lancaster
Area Lancaster
Rooms
Family Room Wall/Wall Carpeting
Basement Daylight, Fully Finished, Partial
Kitchen 9'+ Ceiling, Dining Area, Pantry, Luxury Vinyl Plank, Exterior Door
Interior
Interior Features Cable Available, Wetbar, 9'+ Ceiling, Two Story Entry, LL Daylight Windows, Ceiling Fan, Drain Tile, Garage Door Opener, Pantry
Heating Forced Air
Cooling Central Air
Flooring Carpet, Concrete, Luxury Vinyl Plank
Fireplaces Number 1
Fireplaces Type Wood Burning
Appliance Range - Cooktop + Oven, Refrigerator, Washer, Dishwasher, Dryer, Disposal, Microwave
Heat Source Electric
Laundry Basement
Exterior
Exterior Feature Patio, Deck/Balcony, Storage Shed, Sprinkler System
Parking Features Attached
Garage Spaces 2.0
Fence Chain Link, Full, Vinyl/PVC, Wood
Utilities Available Cable TV, Electric, Water
Roof Type Composition
Building
Lot Description In City, In Subdivision, Public Sidewalk, Curb Cut, Curb and Gutter, Level, Sloping, Paved Road
Foundation Poured Concrete
Lot Size Range Over 1/4 up to 1/2 Acre
Sewer Public Sewer, Public Water
Water Public Sewer, Public Water
Construction Status Not New and NOT a Model
Schools
Elementary Schools Roper
Middle Schools Park
High Schools Northwest
School District Lincoln Public Schools
Others
Tax ID 10-33-137-018-000
Ownership Fee Simple
Acceptable Financing Conventional
Listing Terms Conventional
Financing Conventional
Read Less Info
Want to know what your home might be worth? Contact us for a FREE valuation!

Our team is ready to help you sell your home for the highest possible price ASAP
Bought with Nebraska Realty




