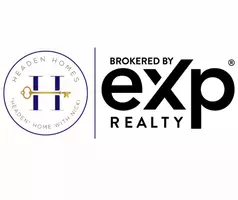For more information regarding the value of a property, please contact us for a free consultation.
Key Details
Sold Price $155,000
Property Type Single Family Home
Sub Type Single Family Residence
Listing Status Sold
Purchase Type For Sale
Square Footage 1,200 sqft
Price per Sqft $129
MLS Listing ID 22511780
Sold Date 06/13/25
Style 1.0 Story/Ranch
Bedrooms 2
Construction Status Not New and NOT a Model
HOA Y/N No
Year Built 1873
Annual Tax Amount $1,646
Tax Year 2023
Lot Size 10,018 Sqft
Acres 0.23
Lot Dimensions 50' x 200'
Property Sub-Type Single Family Residence
Property Description
PENDING, TAKING BACK-UP OFFERS! “PURE SIMPLICITY” with a “BALANCE OF COMFORT & CHARM”… This 1873 gem is about to steal your heart with its Cottage Farmhouse feel! Open Concept, 2 BD, 1.5 BA, Main Floor Laundry! 9' Ceilings; Original Hardwood Floors; Bay Window; Formal Dining; Snack Bar! Whole House Filtration & R/O Systems! Tons of storage areas in the large basement! Out back, you can gather at the Grill Shed, Garden Shed, & Rec. areas. Large yard for your garden! 1-Car Garage! A short stroll to the park, library or for Local Eats & Farmers' Markets! Jump on your bike for a ride on the Wabash Trace Nature Trail! 30 mins from Offutt A.F.B. or Metro areas! AMA Pre-Inspected! … So Start Your Story Here at 112 Park Street … Oh, and let's not forget it's No Trouble… IT'S AFFORDABLE … Right Here in Silver City! PENDING, TAKING BACK-UP OFFERS.
Location
State IA
County Mills
Area Mills
Rooms
Basement Partial, Unfinished, Walkup
Kitchen Vinyl Floor, Window Covering, 9'+ Ceiling, Ceiling Fans, Pantry
Interior
Interior Features 9'+ Ceiling, Ceiling Fan, Formal Dining Room, Pantry
Heating Forced Air
Cooling Central Air
Flooring Carpet, Ceramic Tile, Vinyl, Wood
Appliance Range - Cooktop + Oven, Refrigerator, Water Softener, Freezer, Washer, Dishwasher, Dryer, Disposal, Microwave
Heat Source Gas
Laundry Main Floor
Exterior
Exterior Feature Porch, Patio, Storage Shed, Other
Parking Features Detached
Garage Spaces 1.0
Fence None
Roof Type Composition,Metal
Building
Foundation Brick/Mortar, Other
Lot Size Range Up to 1/4 Acre.
Sewer Public Sewer, Public Water
Water Public Sewer, Public Water
Construction Status Not New and NOT a Model
Schools
Elementary Schools Northeast
Middle Schools Glenwood
High Schools Glenwood
School District Glenwood
Others
Tax ID 019930000000000
Ownership Fee Simple
Acceptable Financing Conventional
Listing Terms Conventional
Financing Conventional
Read Less Info
Want to know what your home might be worth? Contact us for a FREE valuation!

Our team is ready to help you sell your home for the highest possible price ASAP
Bought with RE/MAX Results




