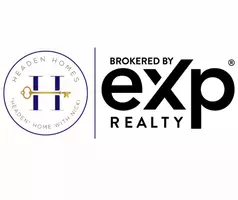For more information regarding the value of a property, please contact us for a free consultation.
Key Details
Sold Price $534,900
Property Type Single Family Home
Sub Type Single Family Residence
Listing Status Sold
Purchase Type For Sale
Square Footage 4,357 sqft
Price per Sqft $122
Subdivision New Trendwood
MLS Listing ID 22512356
Sold Date 06/13/25
Style 1.0 Story/Ranch
Bedrooms 4
Construction Status Not New and NOT a Model
HOA Y/N No
Year Built 1988
Annual Tax Amount $7,512
Tax Year 2024
Lot Size 0.270 Acres
Acres 0.27
Lot Dimensions 80x130
Property Sub-Type Single Family Residence
Property Description
Contract Pending Situated at the end of a gorgeous tree-lined street in coveted Trendwood, this all brick, walkout ranch is the epitome of class and care. As you enter, you will undoubtedly first notice the flawless hardwood floors spanning through the entry, into the impressive kitchen and beyond. The dining room overlooks a sunken living room where you can bask in the abundance of natural light or cozy up in front of the fireplace. Be sure to stop and take in the sights and sounds of the mature backyard from the four seasons sunroom, large composite deck or brick paver patio below. Back inside, you will find three beds, two complete with their own ensuites, and a recently updated hall bath. The expansive basement holds a second fireplace, family room, fourth bath and a non-conforming bed, perfect for your home office. The hidden gem down here is the shop. With easy access to the backyard, the possibilities for its use are endless.
Location
State NE
County Lancaster
Area Lancaster
Rooms
Basement Walkout
Interior
Heating Heat Pump
Cooling Heat Pump
Fireplaces Number 2
Appliance Dishwasher, Disposal, Range - Cooktop + Oven, Refrigerator
Heat Source Electric
Laundry Main Floor
Exterior
Exterior Feature Enclosed Porch
Parking Features Attached
Garage Spaces 2.0
Fence None
Building
Foundation Poured Concrete
Lot Size Range Over 1/4 up to 1/2 Acre
Sewer Public Sewer, Public Water
Water Public Sewer, Public Water
Construction Status Not New and NOT a Model
Schools
Elementary Schools Pyrtle
Middle Schools Lux
High Schools Lincoln East
School District Lincoln Public Schools
Others
Tax ID 1734416004000
Ownership Fee Simple
Acceptable Financing Conventional
Listing Terms Conventional
Financing Conventional
Read Less Info
Want to know what your home might be worth? Contact us for a FREE valuation!

Our team is ready to help you sell your home for the highest possible price ASAP
Bought with SimpliCity Real Estate




